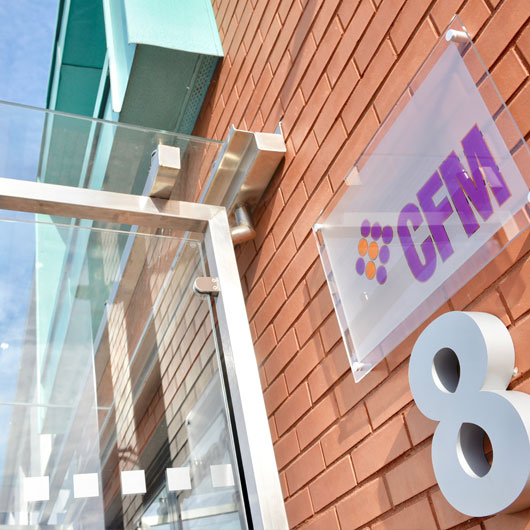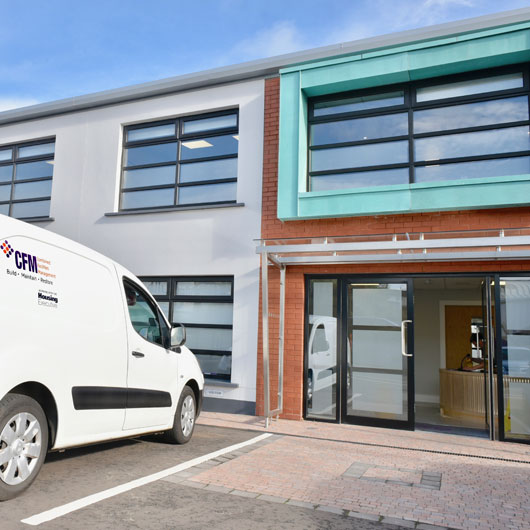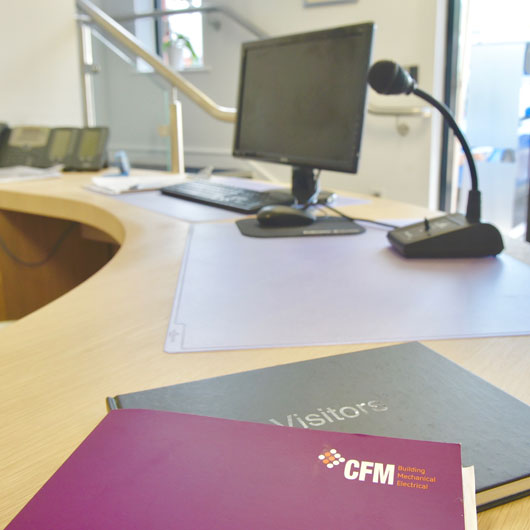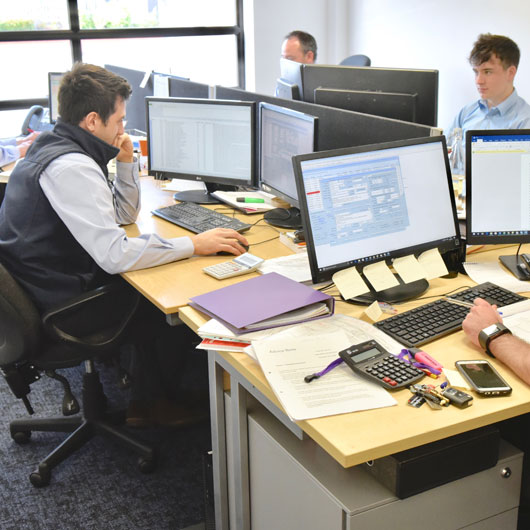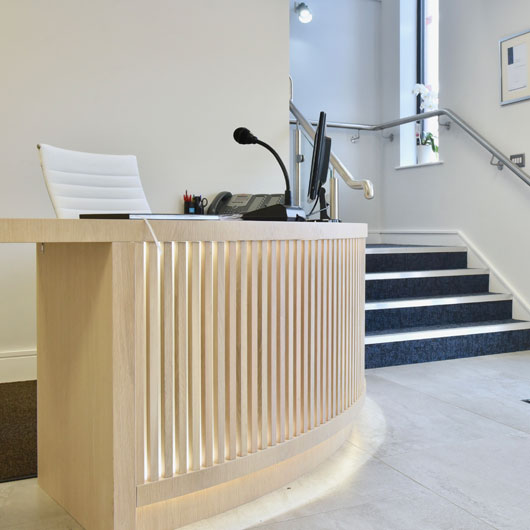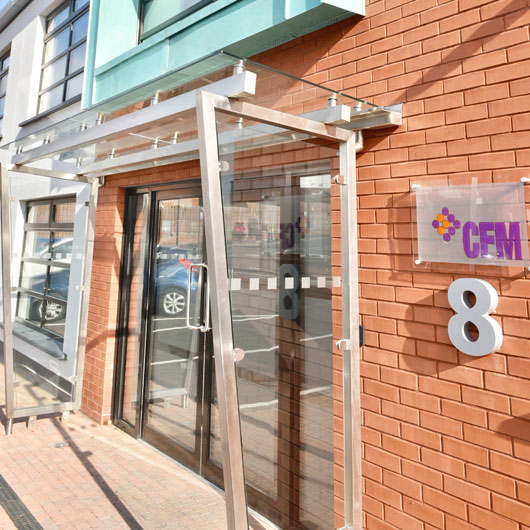New Office Development
CFM were appointed by Opus Business Park to build a new 480sq.m office within a plot in the Opus Business Park in Magherafelt. The project required:
- Works in a live, fully operational business park with multiple businesses and staff present. All works were completed directly adjacent to occupied premises with pedestrian and vehicular access required on a 24/7 basis to facilitate shift workers on site.
- Construction of a new 2 storey, low energy office building which required:
- Site clearance, associated grounds work, foundation/sub structures
- Construction of steel portal frame with ground floor cavity block wall & propriety wall cladding/render system
- Propriety sheet metal profiled roofing system, PPC Aluminium facias, soffits & rainwater goods
- Full internal fit out inc. installation of staff kitchen & catering facilities, M&F toilets (inc. DDA Compliant separate WC’s), meetings rooms & open plan offices
- 1st & 2nd fit joinery works
- Full M&E fit out inc. installation of all coms/data systems, lighting & MVHR
PROJECT DETAIL
- Date: March 2017
- Client: Opus Business Park
- Location: Opus Business Park, Magherafelt


